Ordering Ready Mixed Concrete
Do consult a qualified structural designer to determine the grade of concrete required for your structure. Ensure that the KEE technical team is informed about the correct grade of concrete along with other relevant details (specific contractual requirements or suggestions from the structural designer).
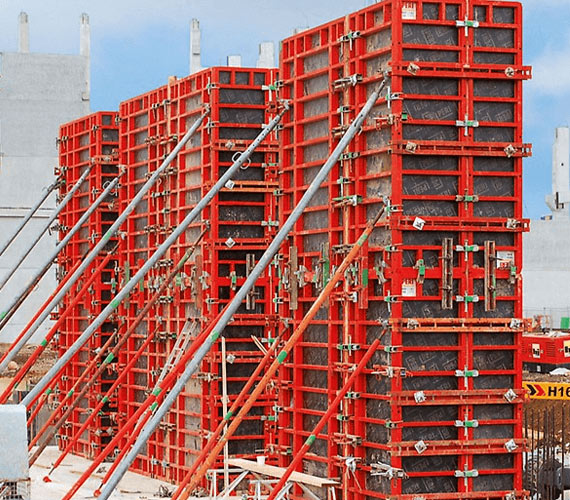
Formwork (Shuttering and Centering)
A properly constructed formwork is the cornerstone of a reliable concrete structure. Do have the formwork inspected and approved by a qualified structural designer before pouring the concrete. Here are a few guidelines that will help you build quality formworks:
For formwork of ground floor slabs, the props should rest on firm surface, preferably PCC. When the formwork is rested on earth, ensure that the ground is dry and well compacted. Use spreaders for props resting on ground.Avoid the use of wooden props if possible; steel
Supports are preferred.For slabs, ensure that props are vertical. Load carrying capacity reduces significantly when props are inclined.To fix props, use bracings on both sides and runners at the center.Seal any gaps in shutter joints to avoid leakage of cement slurry.Before concrete is poured, ensure that interiors of the forms (shutters) are cleaned and shuttering oil (form release agent) is applied. Avoid the use of engine oil or other such lubricants as they may stain the concrete surface.During concreting, forms, props, and all other supports must be continuously checkedAfter concreting, do consult your structural designer before removing the formwork. Listed in the table below are the recommended time limits as defined in IS 456:2000, ‘Plain & Reinforced Concrete – Code of Practice’
Reinforcement
Rough handling, shock loading and dropping of steel from a height should be avoided.Avoid the use of wooden props if possible; steel supports are preferred.Reinforcement should be free of rust, scales and coats of mud, oil or any other substances that may reduce or destroy the bond between steel and concrete.Rebending and straightening of torsteel should preferably be avoided.Do have the reinforcement checked by the structural designer after it is placed and secured.The cover is the distance between the reinforcement and the concrete surface and is vital in ensuring the durability of the structure. Listed in the table below are the nominal minimum cover recommendations as defined in IS 456:2000, ‘Plain & Reinforced Concrete – Code of Practice’.Cover blocks should be of concrete or mortar of same strength or of PVC.
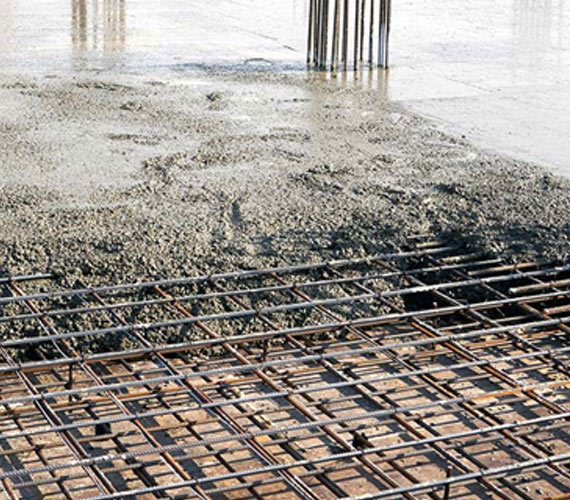
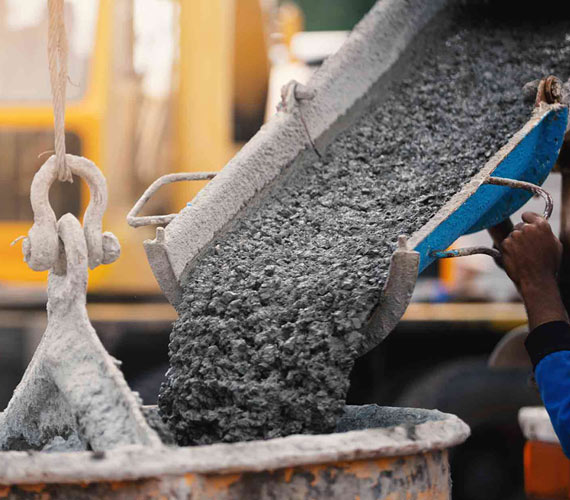
Placing of Concrete
Improper placing of concrete could result in a defective structure that may require expensive repairs. While placing concrete, do ensure that:
The concrete is deposited in or very near to its final position.The concrete is not placed in large heaps on the formwork. Moving heaped concrete manually or with a vibrator should also be avoided.The concrete is poured vertically from a height of less than one meter; otherwise it may lead to segregation.In mass concrete works, the concrete is placed in uniform layers; sloped layers may lead to segregation.When thickness/depth of structure is more than 300 mm (1 foot), concrete is placed in two or more layers of equal thickness/depth. In general, the allowable thickness of each concrete layer ranges from 150 mm (6 inches) to 300 mm (1 foot).In layered construction, fresh layer of concrete is placed only after the lower layer is properly compacted, but before that layer has set. If the continuity in placement is not maintained, it will lead to the formation of cold joints that will weaken the structure.For slabs, concrete placement starts from the corners and ends, and then continues inwards. There is no displacement of reinforcement and/or damage to formworks.
For large concrete pours, proper planning and co-ordination are crucial in avoiding delays, cold joints, or segregation.
When concrete is being poured into deep sections with heavy/congested reinforcement, ensure sufficient visibility so as to ensure proper placement of concrete. Inadequate care in placing may lead to segregation, poor finish and honeycombing effect, particularly in the lower portions of the structure.
Compaction of Concrete
Concrete, unless it is specifically designed for self-compaction, must be compacted. Compacting concrete removes the entrapped air and voids, and consequently increases the strength and durability of the concrete. To achieve uniformly compacted dense concrete:
In the general construction of slabs, beams and columns, use needle vibrators of 50 mm diameter. For thin sections, in confined locations, and in structures with congested reinforcement, use a 30 mm diameter needle vibrator. Ensure adequate supply of spare vibrators and adequate fuel at the site. The concrete surface being compacted must be visible. The needle should be inserted quickly and allowed to quickly and completely penetrate the concrete on its own weight. The needle should not be left in the concrete for more than 10 seconds. If the concrete is being pumped, it will have a slump of 80-120 mm; in this case, the needle should not be left in the concrete for more than 5 seconds. Over vibration may cause mortar to accumulate on the top with the resultant thin layer having poor strength. Use experienced operators to man vibrators; they can determine when adequate compaction is achieved. Typical signs of sufficient compaction are air bubbles on the surface and the constant drone of the needle vibrator.
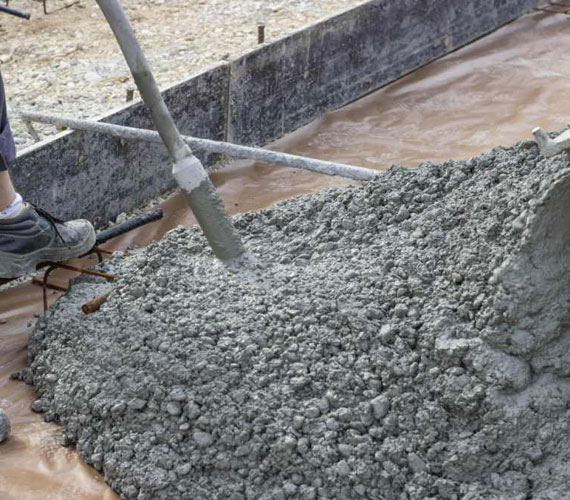
Withdraw the needle from concrete slowly to ensure that the hole left by the needle is filled. Insert needles in staggered fashion to ensure uniform compaction for the concrete.In a layered placement, the needle should penetrate the bottom layer by 80-100 mm.For compaction in hot weather (for concreting of slabs), use a light initial vibration and then another round of vibration after about 30 minutes; this helps in significantly reducing shrinkage cracks. If concrete segregates due to over vibration, fine aggregates tend to accumulate on concrete surface and there is a tendency to shrink and crack. To avoid this, plough up and mix coarse aggregates with the help of forks (punja) before finishing.Wherever construction joint is to be provided, stop-ends should be firmly fixed to avoid movement of joints and ensure proper compaction of the concrete near stop-ends.
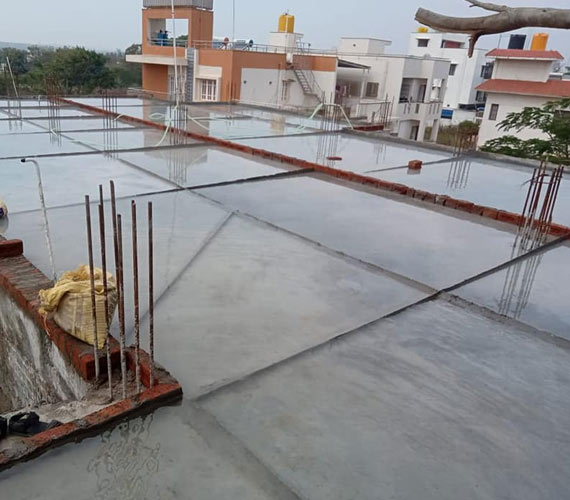
Curing of Concrete
Curing of concrete, which helps retain water in concrete that may have evaporated due to prevailing high ambient temperatures and/or windy conditions, is the last but significant step in concrete construction. Inadequate curing can result in concrete of poor strength and durability.
Curing is generally done by sprinkling or spraying of water, by ponding or immersion, and by covering exposed surfaces with wet jute or hessian cloth. For slabs, ponding is the best method of curing. For effective curing of concrete, do ensure that:
Continuous and adequate supply of water is available at the site throughout the curing period. The exposed concrete surfaces are kept in the wet or damp condition for at least 10 days from the date of placing concrete. Curing for 14 days would be ideal. In hot weather, curing by sprinkling of water is started within 4 to 5 hours of batching of concrete and continued till bunds are prepared and ponding is done. In some cases, when the temperature is above 30°C and strong winds are blowing, concrete surfaces may dry very fast inducing plastic shrinkage cracks as early as within 30 minutes of concrete placing. In such a situation, trowel the cracked concrete surface while it is still plastic to erase the cracks and then ensure that the concrete surface is continuously kept wet.
Curing water and material used for bunds are free of substances which may stain or discolour concrete. Preferably cement mortar is used to prepare of bunds instead of earth. Bunds for ponding of water are maintained throughout the curing period. The height of bunds is sufficient for the ponding water to cover entire area uniformly including corners and edges. To avoid dry spots, water should be ponded for at least 20 mm above the highest point of concrete surface.
For sloped roofs, staircases, columns and other vertical surfaces, cover the entire surface with hessian or jute cloth which is saturated with water throughout the curing period.

