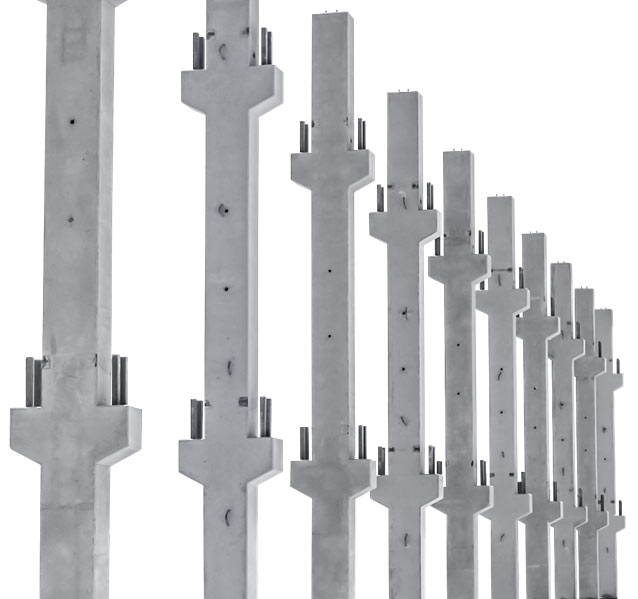Beam & Column
Precast columns and beams are key elements in constructing a simple or complex structure, precast beams and columns are flexible enough to suit any structural or architectural criteria. Utilising precast beams and columns is a perfect solution to fast-track projects.
Beams are horizontal members that support components like hollow-core slabs, solid slabs, and other beams. Columns are typically used to support beams, girders and EOT cranes.
Design
Designs are dependent on project specifications and applications. They generally are designed as multilevel components creating a framed system. Considerations of load parameters such as live, dead, seismic loads, etc. have to be considered. Based on the design requirements and feasibility we offer rectangular shapes, I girders, L sections, inverted T sections along with options to pre-tension the beams and columns. Furthermore based on the frame and connection details we offer varying assembly methods such as corbels, grouted or wet connections, plates for sliding or welding and bolting or combination of any.
• Typical sizes of beams: 400x300mm to 1000x600mm
• Typical span-to-depth ratios: 10 to 20
• Typical sizes of columns : From 20x20mm to 600x1200mm

Manufacturing Method
Arto Beams and Columns are cast using concrete with a low w/c ratio; it is poured into steel mechanized equipment called precast molds. Rebar is preplaced and secured inside the mould. Form vibrators are used to consolidate concrete to attain homogeneity and release any trapped air. The product is then stripped and the mould is reused. In the case of using pre-tension, high tensile steel strands are placed through the mould and fastened to an abutment prior to pouring the concrete. After the concrete is poured, a hydraulic stressor is used to tension the steel.
At every stage meticulous testing is done to maintain quality. Every concrete batch undergoes cube testing to ensure strength parameters are met along with slump testing to ensure consistence in the mix design. After demoulding the product goes through visual inspection to ensure no honey-combing, voids or cracks are present. In case any test fails the batch will be rejected.
Installation
Elements are erected according to pre-planned sequence. Once the layout of the structure is set the foundation for columns are constructed. Columns are placed using suitable machines to offer temporary bracing and suitable alignment on the connections between the foundation and columns are completed. This is followed by Beam to column connections and finally finished by placing roof and wall slabs.

